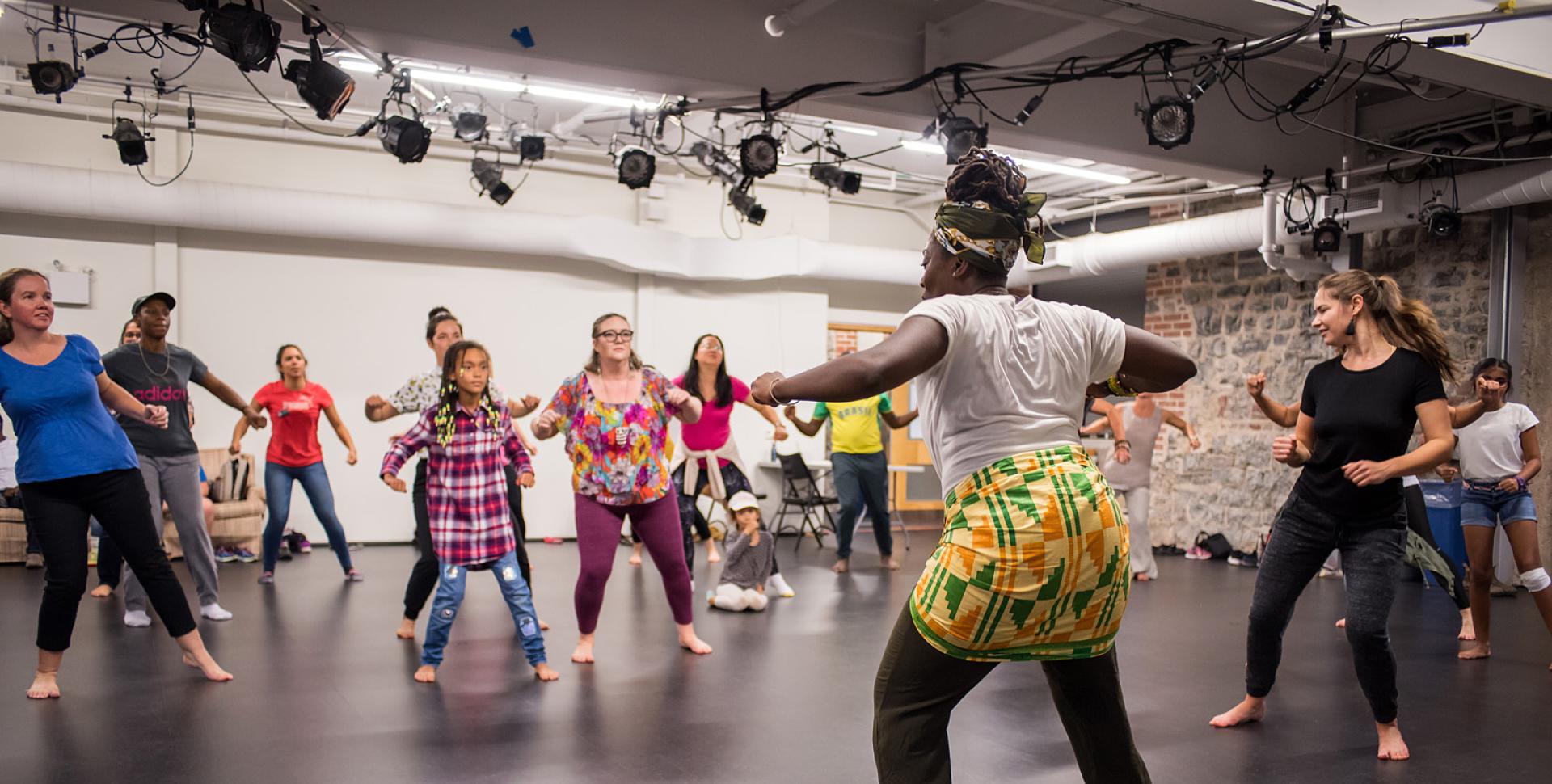Image

Photo Credit: Garrett Elliott Photography, Courtesy of the Kingston Arts Council
The 1,500 sq. ft Rehearsal Hall has been designed as a premium creation space, with exposed limestone walls, 12-foot ceilings, a semi-sprung floor, and windows providing natural light. An adjoining 170 sq. ft space contains lockers, a coffee kitchen and change area, as well as the electrical power hook-ups for theatrical lighting. This stunning room is ideal for theatrical performances, large workshops, or special gatherings.
Find the complete rental guide here.
60 guests at tables, 60 guests theatre style, and 80 guests for a standing reception.
Thank you for your interest in renting space at Tett! Please fill out a form below and Tett staff will respond within 48 hours on weekdays.